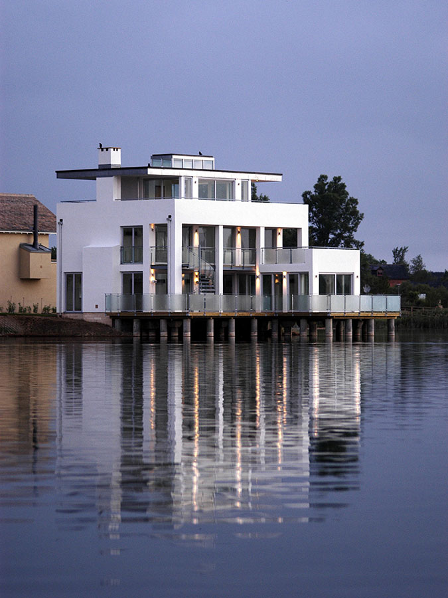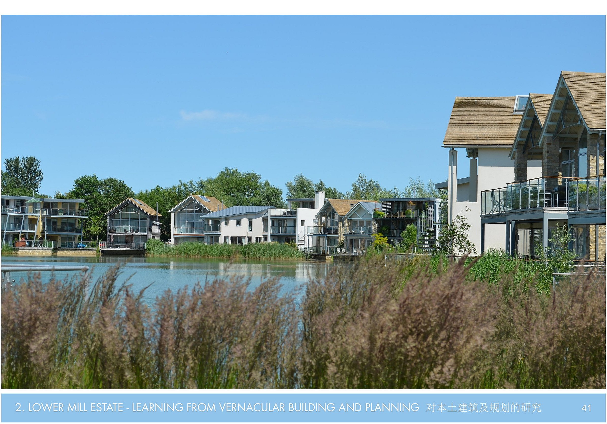
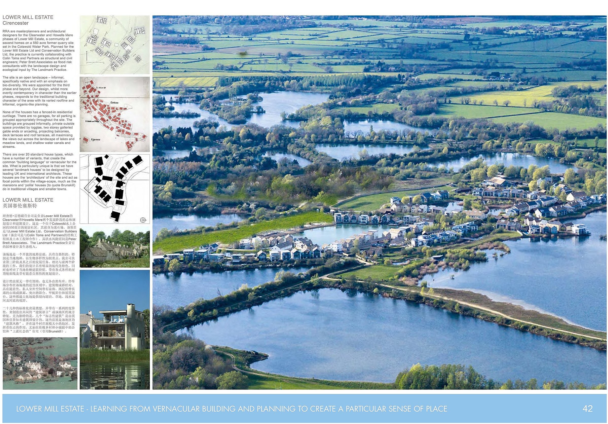
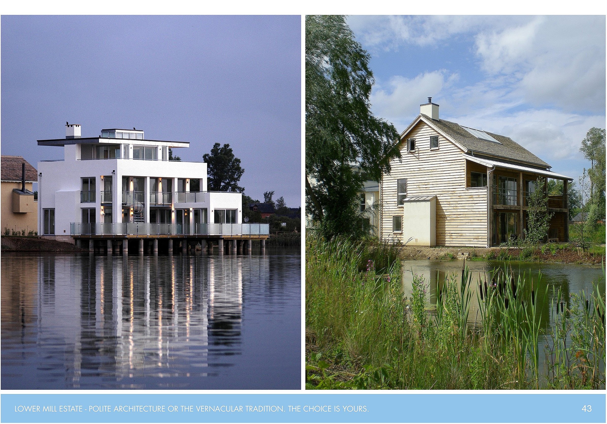
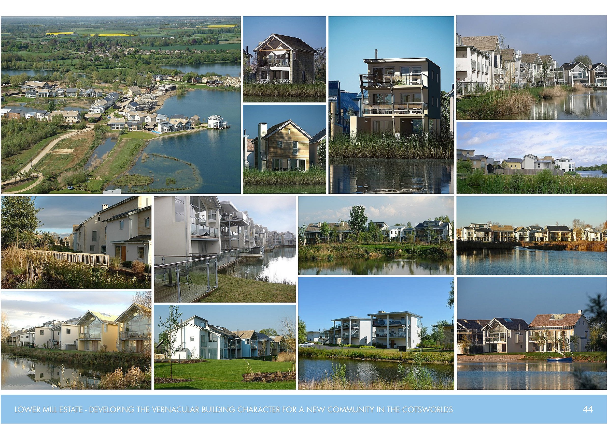
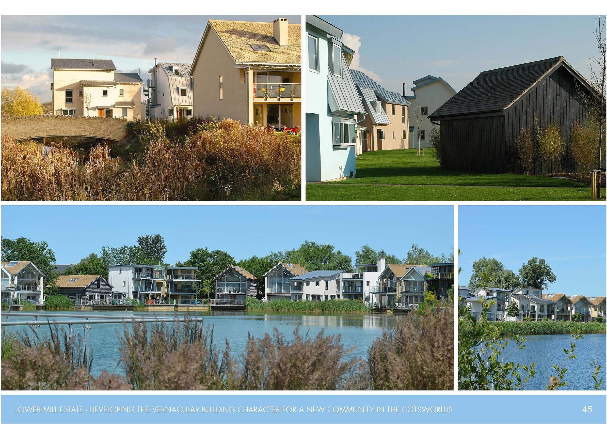
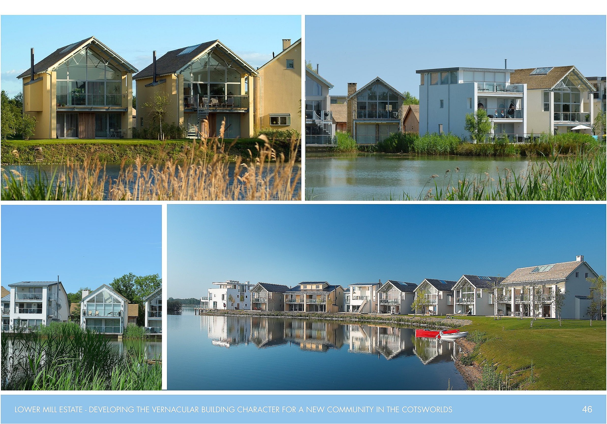
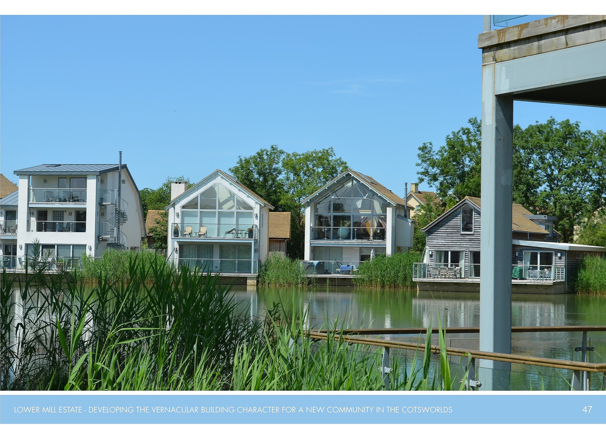
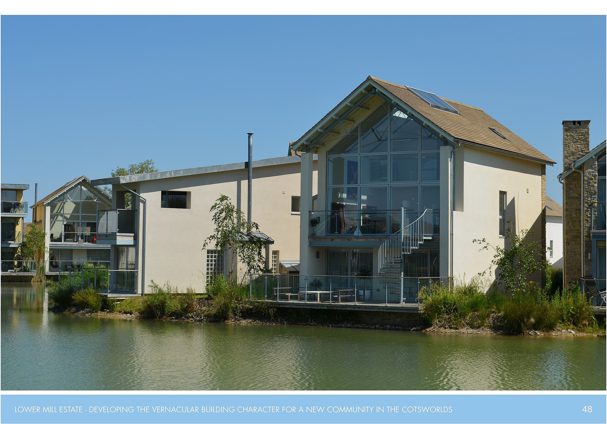
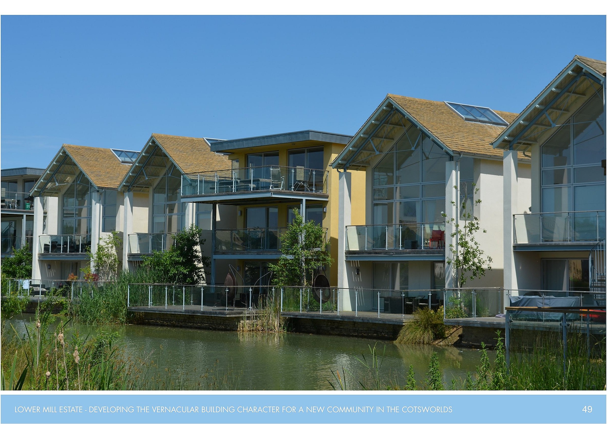
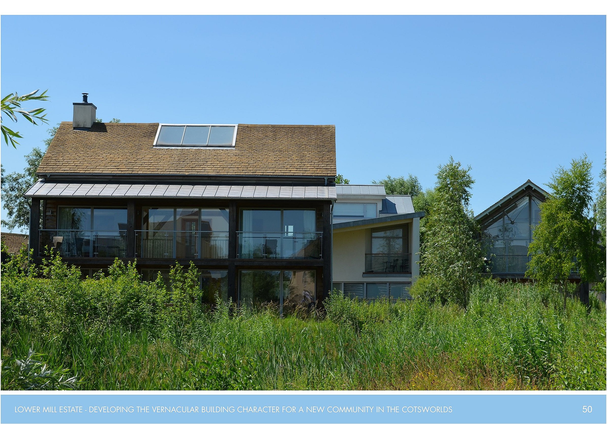
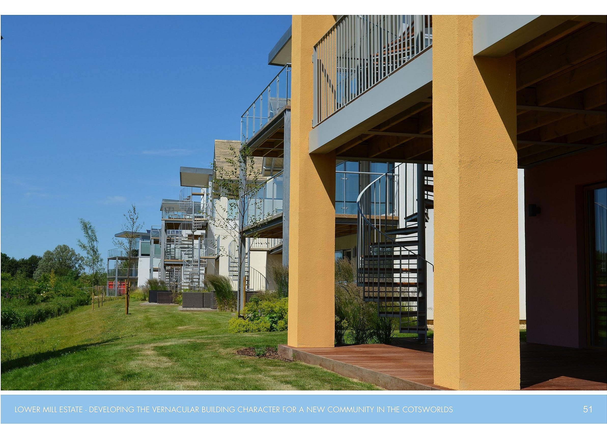
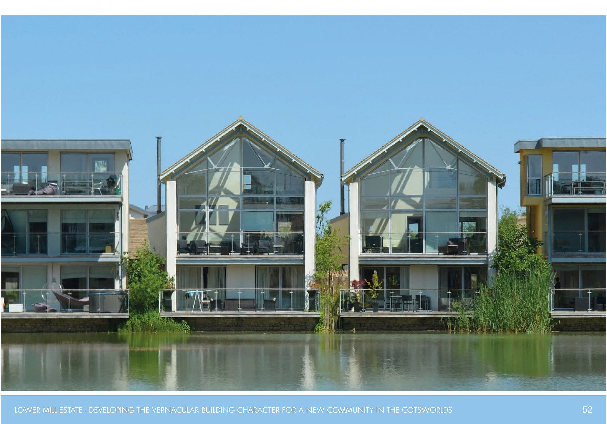
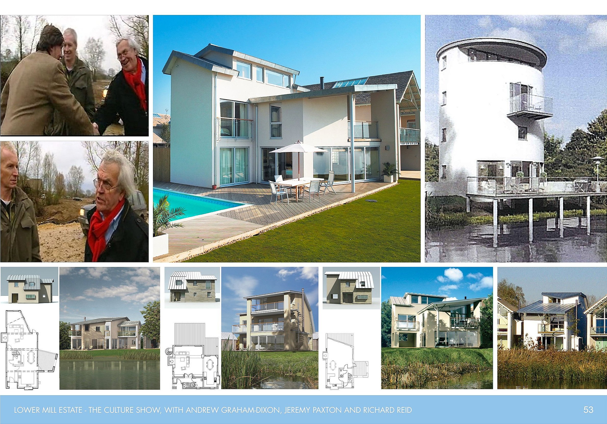
2. LOWER MILL ESTATE - LEARNING FROM VERNACULAR BUILDING AND PLANNING
Townscape Design Initiatives were masterplanners and architects for the Clearwater and Howell’s Mere phases of Lower Mill Estate, an award winning leisure community of second homes on a 550 acre former quarry site set in the Cotswold Water Park.
The site is an open landscape – informal, specifically native and with an emphasis on bio-diversity. None of the houses has a fenced-in residential character. There are no garages, for all parking is grouped appropriately throughout the site. The buildings are grouped informally, private outside space provided by loggias, two storey galleried gable ends or arcading, projecting balconies, deck terraces and roof terraces, all maximising the views out across the landscape of lakes and meadow lands and shallow water canals and streams.
There are over twenty standard house types, many of which have a number of variants, which create the common “building language” or vernacular for the site. What is particularly unique to this design created by Townscape Design Initiatives is the design of a series of village groups, large and small, and the sense that the new man made landscape was a result of a concern for the “habitat first” as seen in the practice’s earlier work in Nansha, and numerous private houses located in the Green Belt. A key characteristic of the building designs was the introduction of a number of “landmark houses”. These houses are the “architecture” of the site and act as focal points within the village-scape, much as the mansions and “polite houses” (to quote Brunskill) do in traditional Cotswold villages and smaller towns of The Cotswolds.
Polite architecture or vernacular building – the choice is yours.

