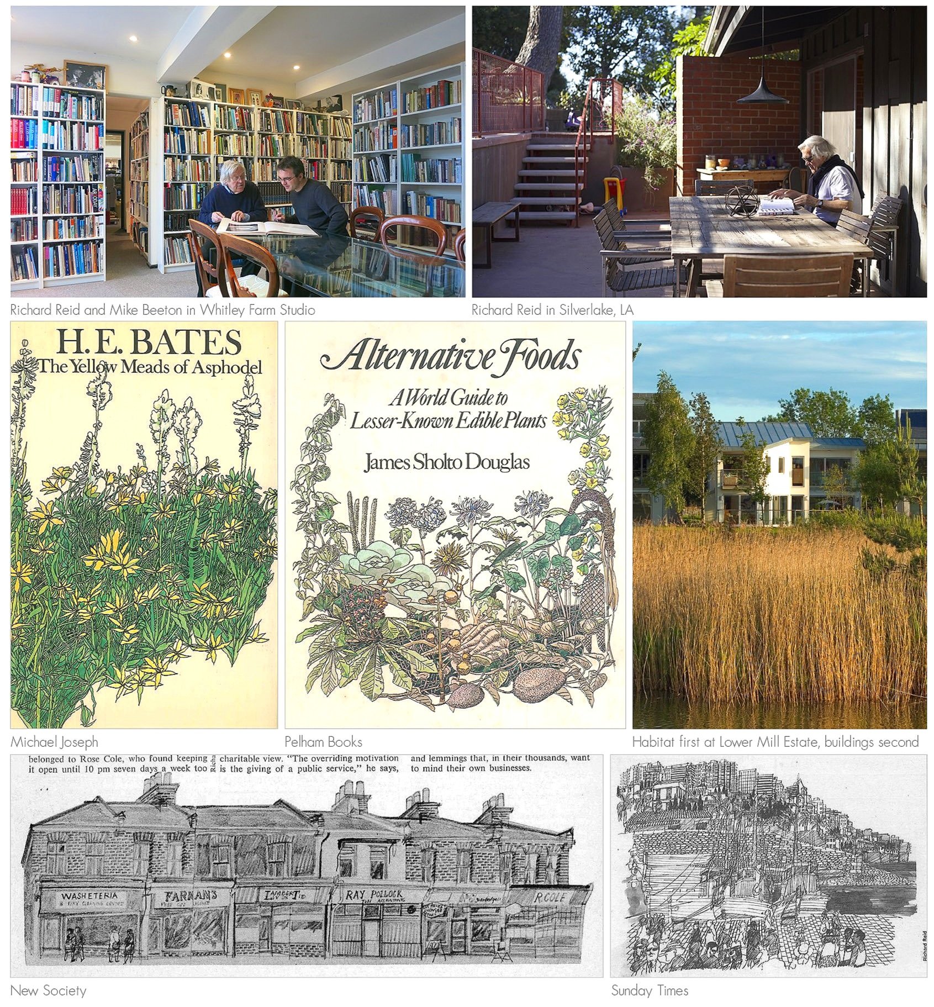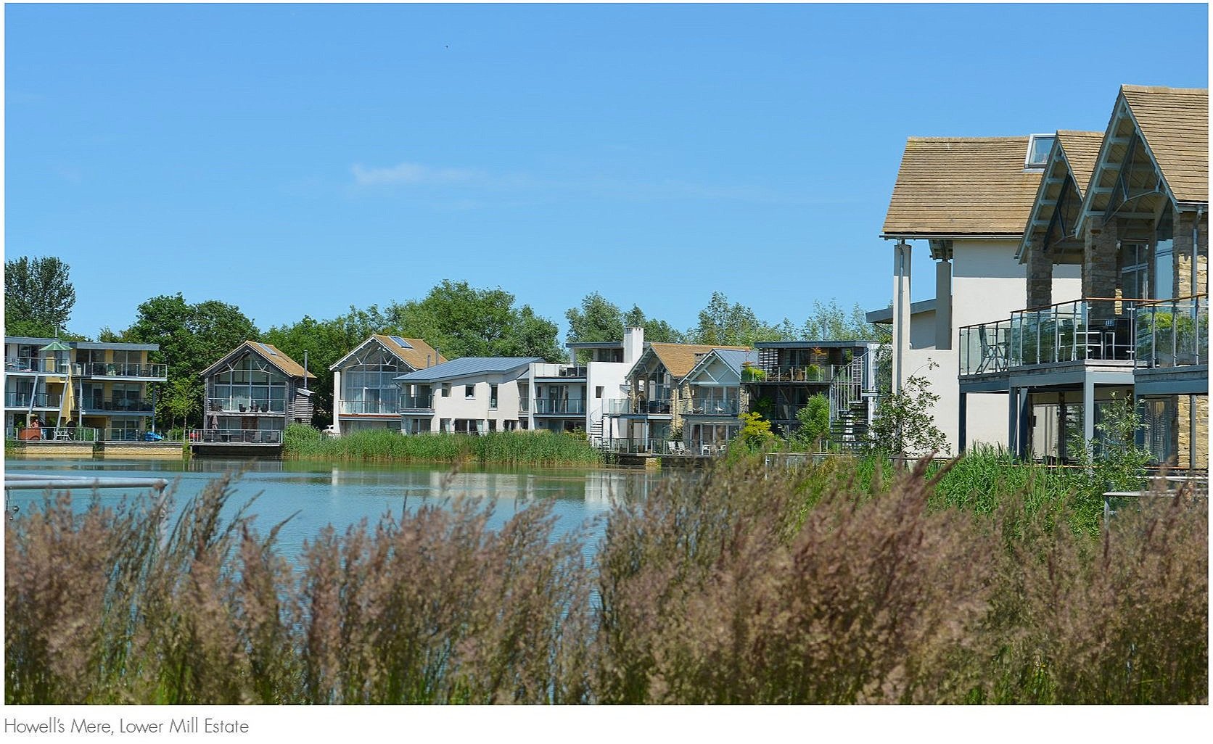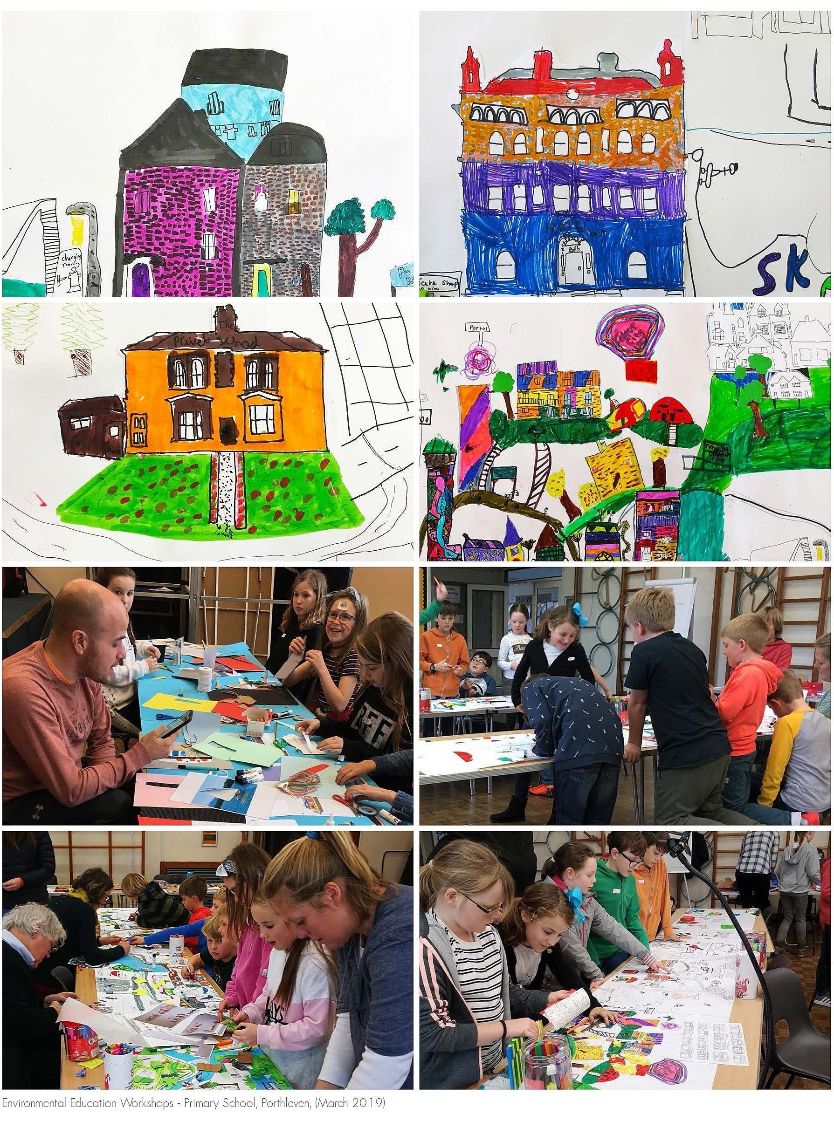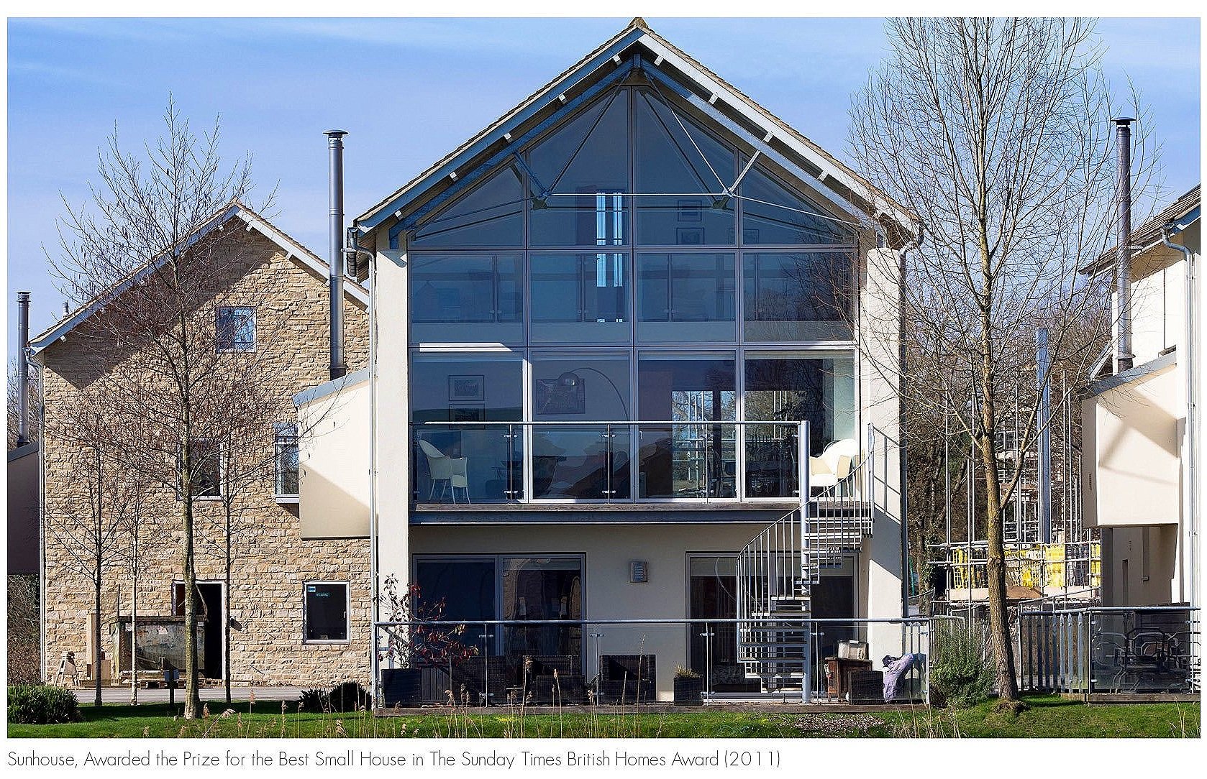ABOUT US
Richard Reid Architects is the Sevenoaks based architectural practice with a studio in Guangzhou, China. Best known for their work on the award winning development at Lower Mill Estate, competition winning projects for Kleinzschocher, Leipzig, the Bertalia-Lazzaretto District, Bologna, (with Piero Sartogo Associati and Richard Meier and Patners) 2005 and the masterplan, in collaboration with Max Lyons of Lyons+Sleeman+Hoare, for the Garden City of Greenville for the Urban Village Group. They also prepared the masterplan for Nansha Bay. The skills of the practice are in understanding that the scales and appropriateness for a range of projects, from a small hamlet in the Cotswolds to a new town along the banks of the Pearl River, are crucial. In terms of creativity, architectural and building design is not something that exists on the peak alone, but on the foothills and valleys also – the Acropolis is great, but a cottage in the countryside can be a pretty joyous sight, as witnessed in Hardy’s novel Tess of the D’Urbervilles. Whilst the practice were working on the masterplan for Nansha Bay they were also awarded the prize for the best small house in The Sunday Times British Homes Awards 2012. The practice are also specialists in regeneration and mixed use housing developments where place making is the key, as seen in their work in Leipzig, Germany, Nansha, China and in the UK at Thurrock and Ashford.
The studio team is lead by Richard Reid, Mike Beeton, Dave Clarke and Thalia Reid.
Our skills and experiences are of particular relevance in high density mixed use urban projects, where the team’s commitment to good design and a creative and innovative approach to problem solving is supported by a commercial understanding, an effective management structure, and a track record in working successfully in partnership with other organisations. We can more effectively help our clients in the UK on particular and specialist projects where our collective talents, collaborative approach and proven design ability add considerable value by unlocking potential and delivering projects more imaginatively.
Richard Reid Architects specialise in building and architectural design with particular reference to masterplanning and urban placemaking. The team has extensive experience and skills in community engagement and environmental education.
BUILDING AND ARCHITECTURE
Our belief is that the key to urban design is in having an understanding of the role of building and architecture in town or city. Building, which represents the bulk of the city, and most of its housing, provides the space defining fabric and creates a framework for the monuments (in the Sittesque sense) whilst Architecture is the civilizing presence in the city. We are also interested in the relationship between the vernacular tradition and the grand design tradition, and the lessons to be learnt from vernacular building and planning. And, as Richard Reid points out in Are the Artistic Principles of City Planning Dead and Buried?, whilst all architecture (in the sense of Sir Henry Wotton’s definition) has to be well built and well planned (good building), Architecture has to “delight the informed beholder”. However the point he makes is that building, whilst it may not be Architecture (in Wotton’s sense), often makes for some of the best townscapes – The Boltons, in Kensington or The Paragon, Blackheath, are two great examples in London.
Urban design needs less iconic architectural designs, in preference to the making of much better buildings and townscapes. But it also needs the variety that comes from having more “architectural hands” on board, particularly on large projects where there is the need to celebrate diversity and difference, which is a key characteristic of a city – any city. Another essential ingredient is creating walkable townscapes through which the elderly can ramble encouraged by the cities very diversity, and where children can play in the streets and public spaces in the safety and security presided over by Jane Jacob’s band of great street watchers and side walk guardians and the thousands of citizens who casually take care of the streets as she points out in her book The Death and Life of Great American Cities.
PLACE MAKING
Camillo Sitte made the point that city planning was not merely a road and utilities driven technical matter “but should in its truest and most elevated sense, be an artistic enterprise”, where our analytical and descriptive skills are crucial. As Nan Ellin suggests in Postmodern Urbanism, architects, unlike planners, have developed most of the urban trends down the centuries simply because “they have been the ones to generate visions for change”. We see building and architecture as only a part of the place making process and, to this end, the experience of Richard Reid Architects in their environmental education study programmes and planning for real workshops is a crucial part of the urban design process.
The masterplanner, we believe, is a cultural detective looking for clues, trying to make sense of events before offering their views. We see the process of Urban Design as a kind of team painting, in the sense of Leger’s collaborative murals, where the urban designer is holding the paint brush, so to speak.
BACKGROUND
Richard Reid studied architecture and urban design at the Northern Polytechnic, London and the Accademia Britannica, Rome, where he was awarded the Rome Scholarship in Architecture. He also studied sculpture at St Martins’ School of Art. He is a member of the RIBA, MRTPI the Academy of Urbanism and the Urban Design Group. He is a Freeman of the City of London.
Richard Reid contributed numerous illustrations and articles to broadsheets, the colour supplements and the popular glossies during the 1960’s and 1970’s including The Guardian, The Observer, the Weekend Telegraph, House and Garden, Harpers, Vogue, House Beautiful and Ford Times, for whom he wrote a series of articles on townscape. He also made a number of talks for the BBC Overseas Service and discussed the practice’s work at Lower Mill Estate for BBC’s The Culture Show as well as producing a number of book jackets and illustrations for a range of publishers.
He worked for Building Design Partnership on a number of housing projects including Hayesford Park, Bromley and Aldershot and was part of the team working on the original masterplan for Surrey University.
For several years he was a Senior Planning Assistant at the Corporation of London before leaving to study in Rome. Later he was in partnership with Ralph Lerner (Lerner and Reid) with a studio in Cambridge, Mass. and in Sevenoaks, Kent.
TEACHING
Richard Reid was a visiting Professor at the University of Virginia and visiting critic at the University College, Dublin; the Universitat Stuttgart; the Universite Cathelique de Louvain; the Polytechnic of the South Bank; the Technische Hochschule, Aarchen, the Welsh School of Architecture, Cardiff, the Prince’s Foundation and the Royal College of Art, London.
He was external examiner at various architecture schools including the Universities of Cambridge, Sheffield, (where he was Mike Beeton’s external examiner) Kingston, Westminster and Edinburgh for degree and Postgraduate courses. He also lectured in Conservation Studies and Urban Design at Brixton School of Building (later South Bank University, London).
PUBLICATIONS
He published The Georgian House (Bishopsgate Press), The Book of Buildings (Michael Joseph, Guide Bleu and Van Nostrand Reinhold) and The Shell Book of Cottages (Michael Joseph); his booklet Are the Artistic Principles of City Planning Dead and Buried? was based on a keynote address he gave to the 5th Annual Architectural Review conference Masterplanning and the European City, held at the RIBA, London, in February 2006. His articles have been published in Architectural Design; Architecture Today; Bauwelt; Japan Architect; RIBA Journal; Casabella (including a series of articles on Conservation and Townscape in the late 1960’s and 1970’s) and L’Architettura etc. He also contributed numerous articles on Townscape for The Architectural Review. The legendary urbanists of the AR were Gordon Cullen, Kenneth Browne and Ian Nairn, who had transformed the concept of Townscape from a topographical sketching study of the pre-war years, to the art of placemaking, in its more radical sense in the late 1950’s and 1960’s. Richard Reid collaborated with Ian Nairn on several articles including Runcorn: A Town One Building Thick (1964) which Ian Nairn thought was a precursor to Ralph Erskine’s Byker Wall (1969-1980).
LEARNING FROM VERNACULAR BUILDING AND PLANNING
A former Rome Scholar in Architecture, Richard Reid had been contributing numerous articles on Townscape to The Architectural Review and Casabella for many years when, in the late 1970’s he was appointed Project Director for a Joint Study Programme between colleges of Further Education funded by the EEC. This study programme, which ran for over ten years, was titled Learning from Vernacular Building and Planning. It involved the Universities of Stuttgart, Venice, University College Dublin and the Polytechnic of the South Bank. Occupying a term a year, it was a thematic based study programme examining specific urban strategies where the work was presented in a visual and diagrammatic manner. The resultant research was later used as a basis for a series of post graduate design projects.
Urban Sketching has been a key part of our studio work both in describing and then analysing, in a visual and diagrammatic way, the buildings that define the spaces we walk through and that create a framework for our lives.
COMPETITIONS AND ARCHITECTURAL AWARDS
Richard Reid’s competition winning project for Epping Forest Civic Offices was given an RIBA Award. Other awards include the Progressive Architecture Award for the Villa Vasone (with Ralph Lerner); the Architecture Design Magazine’s Silver Medal for Christmas Steps, Bristol, etc. Richard Reid Architects won several urban design competitions including the 60 hectare masterplan for Kleinzschocher, Leipzig and the 80 hectare international urban design competition for the Bertalia-Lazzaretto District, Bologna (with Sartogo Associati). Awarded prize at the Royal Academy Summer Exhibition for Norway Dock Masterplan. The practice was also given one of the Urban Design magazine awards for the work at Lower Mill Estate. They were awarded the prize for The Small House in The Sunday Times’ British Homes Awards 2012.
Urban Design is not only about big spaces, grand gestures, imposing streets and iconic buildings for public or corporate occasions but also those less imposing structures and spaces of the ordinary and everyday – the small town library, the suburban railway station or town hall, the corner shop or internet café, the winding narrow street and small town square. It is these myriad small structures and spaces that bring such places to life in the most convivial of ways – making places real and lived in. But to understand how such things work, we need to be able to “look and see” as well as “listen and learn” so that we may find in the commonplace occupations of the day a source and incentive for urban inventions. Being able to define, in design terms, this mix of scales from the village to the city, is Richard Reid Architects major contribution to the development process, combined with a proven ability to deliver, often on difficult sites with tight constraints.







































